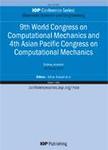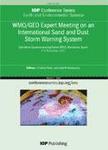版权所有:内蒙古大学图书馆 技术提供:维普资讯• 智图
内蒙古自治区呼和浩特市赛罕区大学西街235号 邮编: 010021
T=题名(书名、题名),A=作者(责任者),K=主题词,P=出版物名称,PU=出版社名称,O=机构(作者单位、学位授予单位、专利申请人),L=中图分类号,C=学科分类号,U=全部字段,Y=年(出版发行年、学位年度、标准发布年)
AND代表“并且”;OR代表“或者”;NOT代表“不包含”;(注意必须大写,运算符两边需空一格)
范例一:(K=图书馆学 OR K=情报学) AND A=范并思 AND Y=1982-2016
范例二:P=计算机应用与软件 AND (U=C++ OR U=Basic) NOT K=Visual AND Y=2011-2016







电话和邮箱必须正确填写,我们会与您联系确认。
版权所有:内蒙古大学图书馆 技术提供:维普资讯• 智图
内蒙古自治区呼和浩特市赛罕区大学西街235号 邮编: 010021

暂无评论